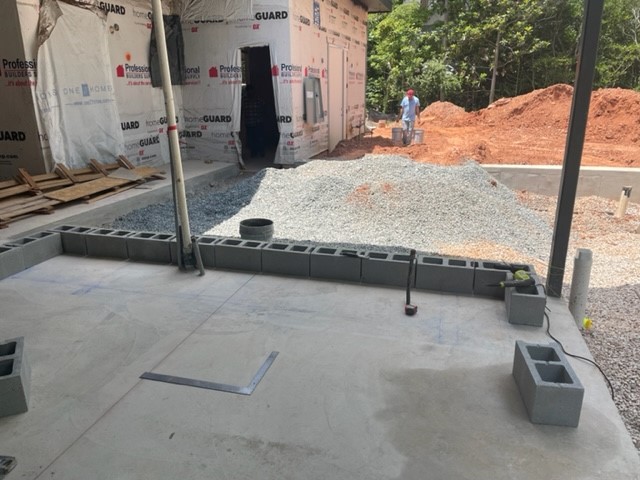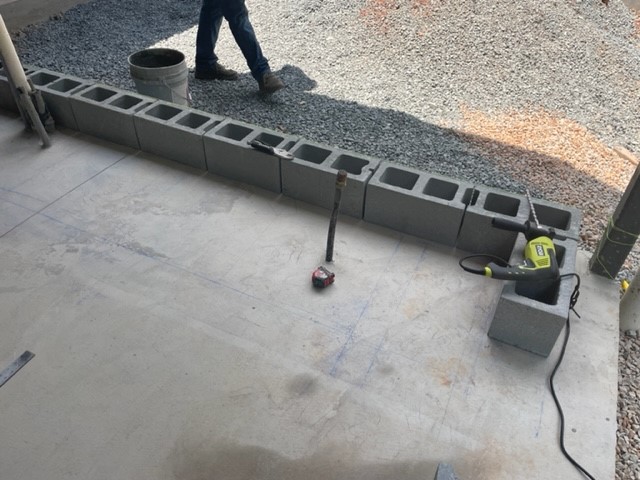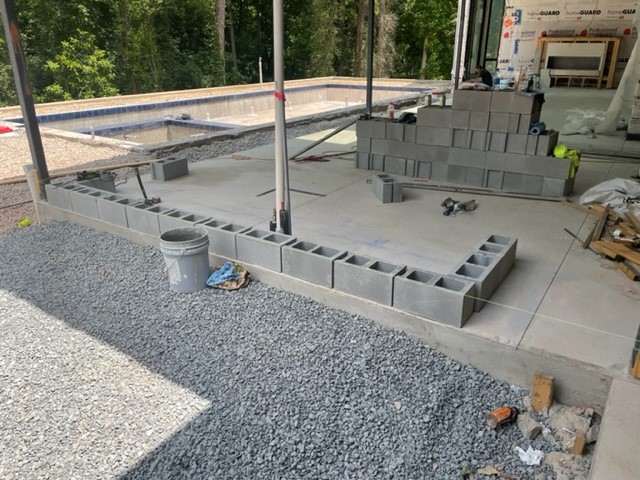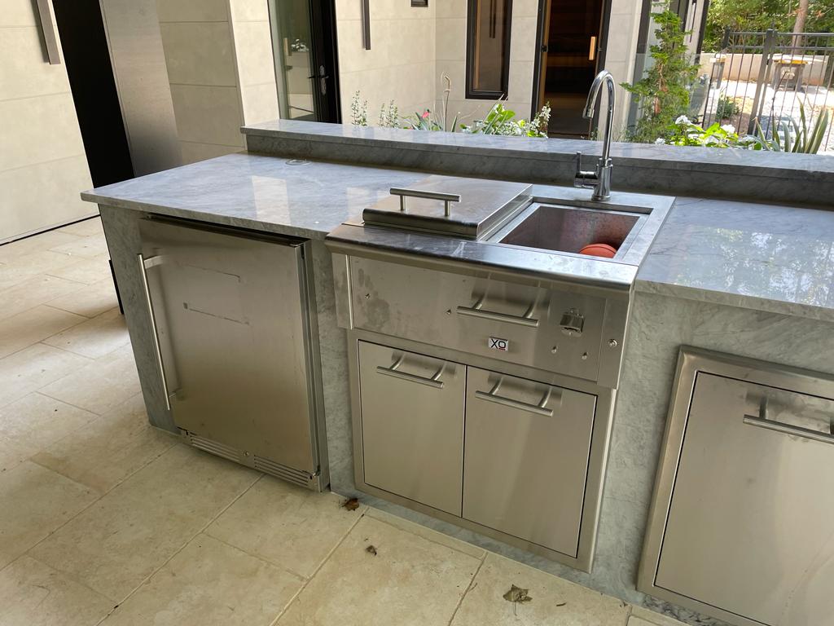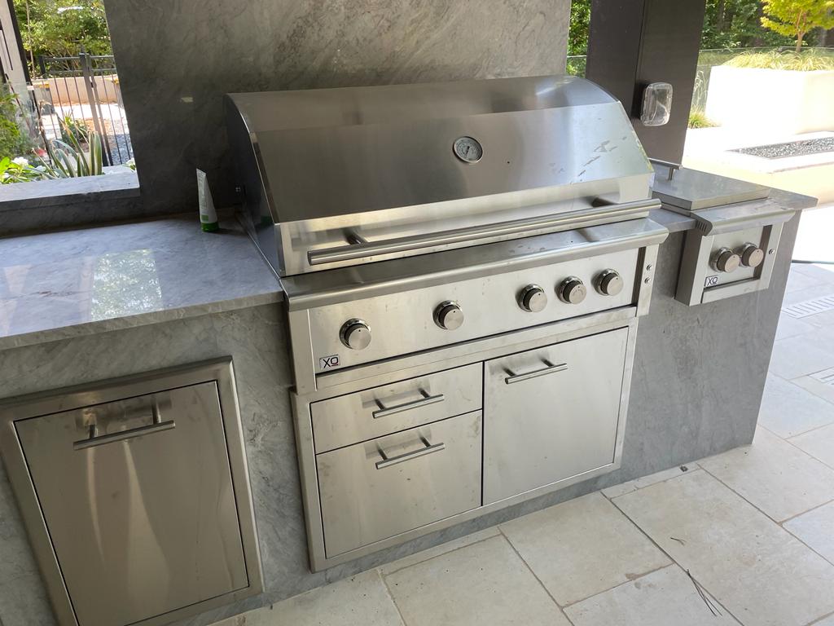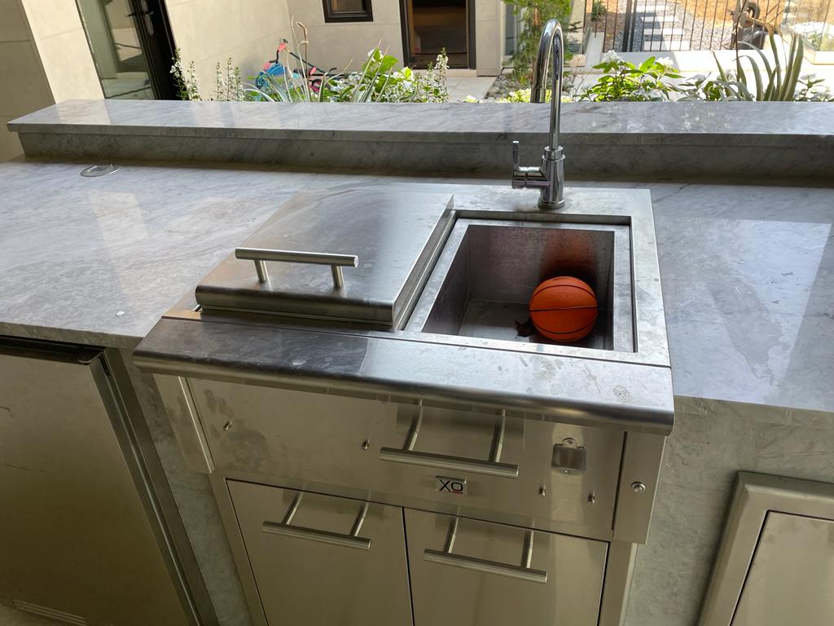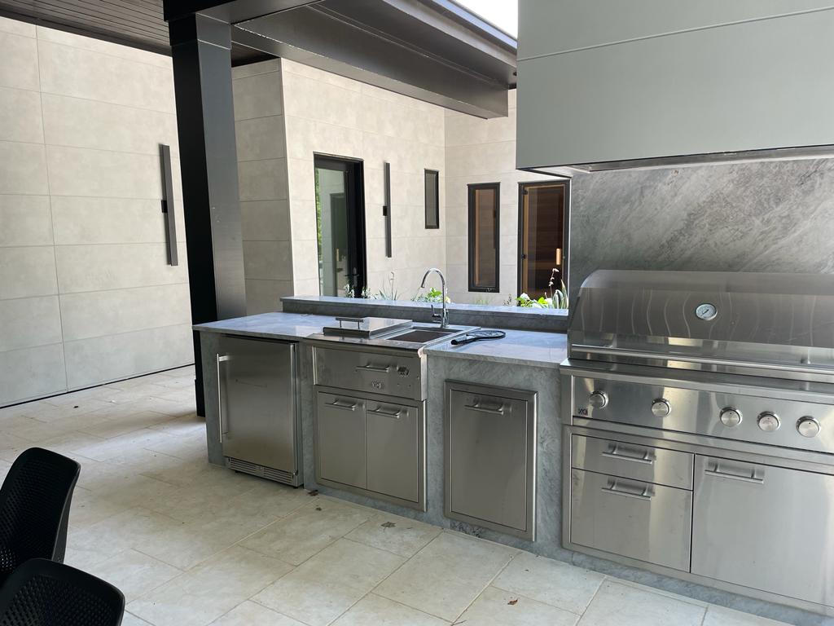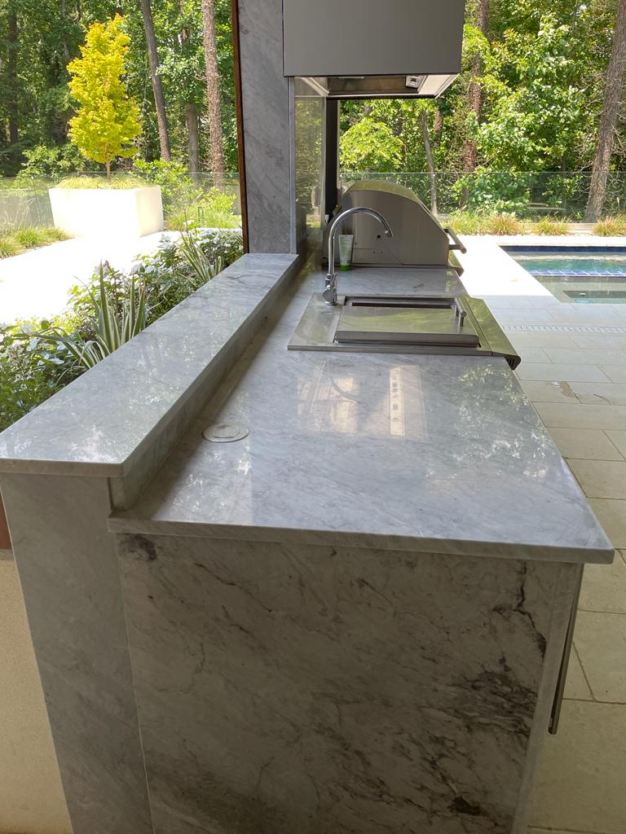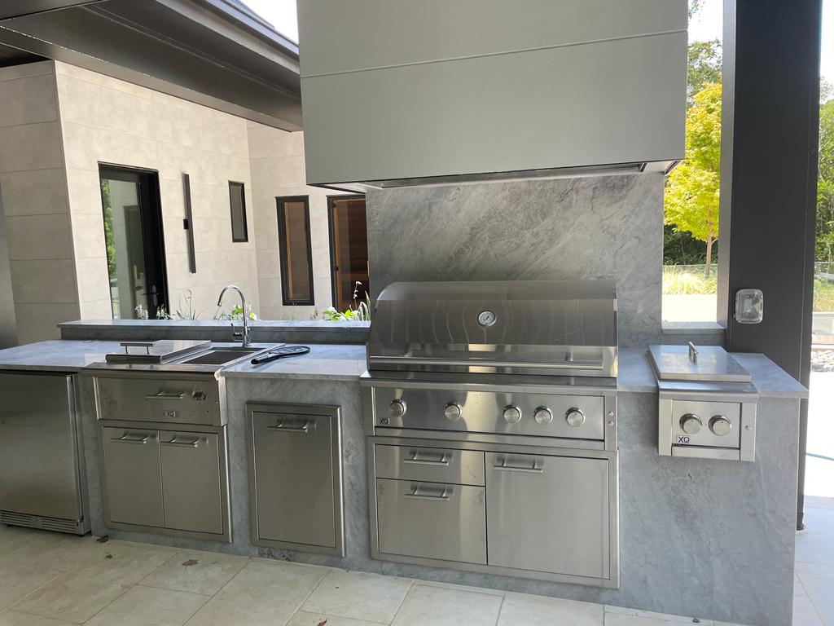Ali R Outdoor Kitchen Masonry - BuildRite LLC Remodeling and Construction
- Home
- Ali R Outdoor Kitchen Masonry
AAli R outdoor kitchen masonry. As we find ourselves in the middle of summer, with so many festivities and holidays like 4th of July, you might be thinking that something is just missing from your household. Something that will make your summer much more enjoyable and the events you hold at your place the talk of the whole neighborhood. Before building an outdoor kitchen, certain factors should be considered. So that the design will be as beautiful, functional and durable as possible. The cabinet materials, the size and layout, the appliances and amenities, and the color scheme will all help to ensure that your perfect outdoor kitchen meets these criteria. In today’s blog, we will talk about some of these factors in-depth. This will help you get the most out of your kitchen design. Check out our gallery page for more outdoor kitchen ideas. Our outdoor cabinetry is stainless steel, which is the most durable material for outdoor kitchens. With an expansive color palette, the available powder coat finishes will make the cabinets virtually maintenance free, with the added bonus of achieving a variety of attractive color themes. In our latest project we did, the outdoor kitchen masonry was formed out of 8×16 cinder blocks, slab quartzite tops. We also had the opportunity to build the walls around the new structure, and we bring a renewed value to the outdoor kitchen with a new hood, a new grill, burner, mini-fridge and of course, planters .Taken as a whole, our high quality materials produce long-lasting, beautiful, and practical outdoor kitchens. When building an outdoor kitchen, it is important to consider the size of the space. It will inform the shape of the layout that will most effectively utilize the area. With base cabinet sizes ranging, our design flexibility is unparalleled. It will offer you the freedom to customize an outdoor kitchen to fit any space – large or small. In a smaller space, a single row of cabinetry or an L shaped layout will likely provide the best fit. larger space, a U shaped layout can offer more surface area for food preparation and serving. In our current project(which you will find the photos of in the gallery below) we built the wall 8 foot high behind the grill all the way to the ceiling. We used mostly cinder blocks 8×16 and 4×16 to build the summer kitchen. Supplied and installed the fire pit. For the counter top we used 3cm quartzite(super white) to match the rest of the design. Ready to transform on your backyard or rooftop? Let us help come up with an outdoor kitchen plan for the outdoor space. Here, at BuildRiteLLC we’re more than happy to answer any of your questions to help you build your dream home. Before After You would be right. You’re probably missing a NEW and MODERN outdoor kitchen build by the one and only BuildRite LLC.
Cabinet Materials
Size and Layout – Ali R outdoor kitchen masonry
Project Gallery
