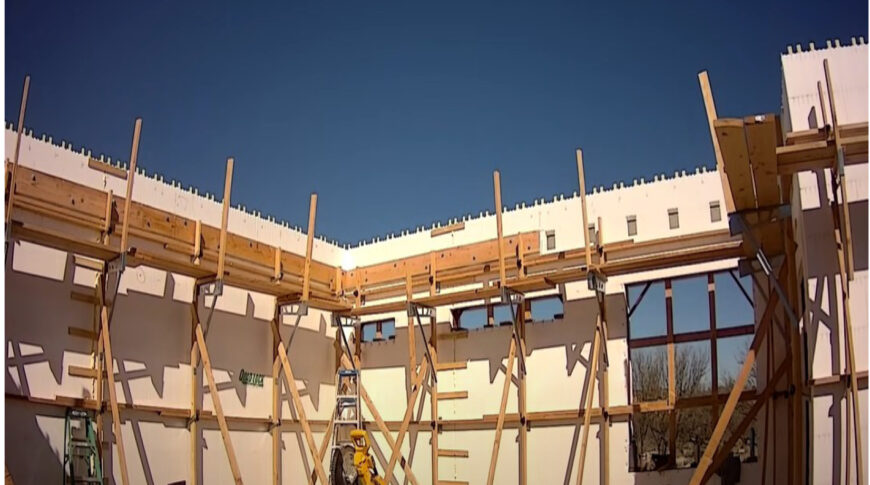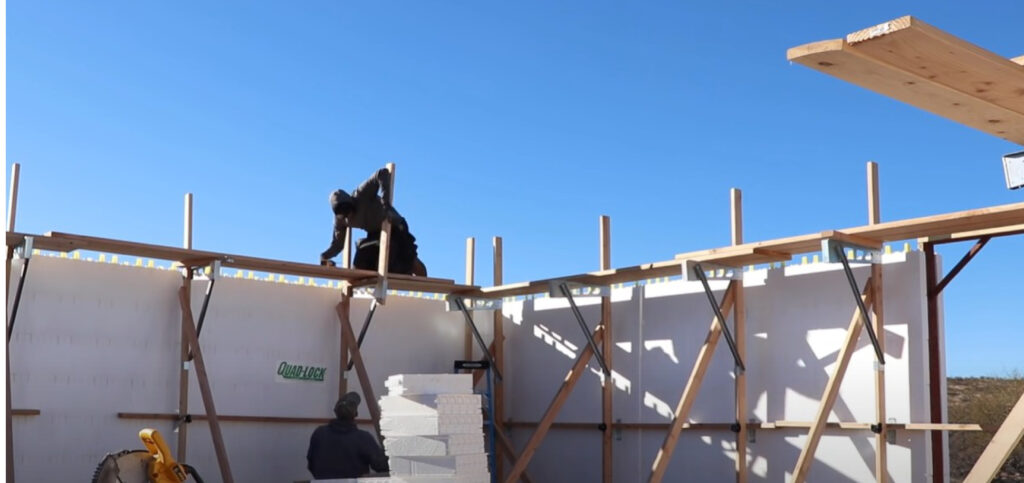
Why choose ICF. Here at Build Rite LLC we think there’s three main reasons: disaster, resiliency and energy efficiency.
Let’s start with energy efficiency:
Now these walls yield an R22 when it’s all completed. Remember we’ve got two and a half inches of foam, we’ve got a continuous concrete wall, then we’ve got another two and a half inches of foam. Now our R22 on the surface doesn’t sound like a lot. We can get an R22 out of a 2×6 wall frame traditionally. But what’s the difference? The difference is we’ve got that foam continuous all the way around the outside of the house. There’s no thermal bricks. Every time I put a stud in the house and then insulate in between those, I’ve got a huge thermal break. This is gonna have that continuous insulation all the way around. The other thing is we’ve got this massive concrete in between the wall.
So remember we’ve got this insulation on the outside, it’s totally continuous. Then we’ve got another layer of foam on the inside. You’ve got this thermal mass right here with this concrete then once it gets the temperature, it doesn’t want to change in a hot climate. Think about that the Sun is heating up the outside and this concrete mass here wants to stay the same temperature. What it’s gonna do, it’s gonna resist that heat flowing into the building, similarly in a cold climate. It’s gonna resist the heat loss through the building because we’ve got that massive concrete wall.
Build Rite LLC thinks that’s one of the big selling points from me on ICF is in effect we’ve got a concrete house. A very insulated, very airtight, but concrete house in the disaster resiliency. Build Rite LLC thinks this is really a reason why people chose it and in fact that’s why most homeowners choose it. They want to make sure that when that storm comes, when the winds start whipping up, they’re not gonna have an issue with the house moving and with a six-inch concrete wall like this. Build Rite LLC can tell you this house is not going anywhere.

Install Fab Form Bracing
ICF houses really should be in the hundreds of years when it comes to how long you would expect a house to live. When it comes to this type of construction, that concrete wall is massive. It’s not going anywhere.
Today we want to discuss the main reasons i’ve chosen not to use icfs for the new homes that i’ve built. Now for those of you that aren’t familiar with icfs they’re also called insulated concrete forms. These are those blocks that look like legos that are used to form up and pour concrete walls for new homes.
They come with some very nice benefits they create a concrete wall. That’s crazy strong as they have rebar that’s lined through it vertically and horizontally. They can withstand hurricane-force winds and storm surge. They’re also fire resistant, they also create a solid wall that prevents drafts and have a thermal mass to it. That improves energy efficiency and who can’t argue with concrete as a building material. That will last for hundreds of years so there’s some serious benefits to this method of building.
First thing if you’re going to build with icfs you need to have the house plans designed specifically for them. There are two major reasons for this:
- First the thickness of the exterior walls will change from the typical stick framed walls. This means that if you try and use a house plan that was designed for the two by fours or two by sixes with traditional stick framing when you’re actually using icfs any dimensions taken off of those exterior walls will be wrong so your trades people will be constantly required to do math which leads to mistakes. So you might also want to grow the overall footprint of the house to keep the same square footage as the icf wall thickness will eat away at the interior living space. If it’s not adjusted it can also create problems with staircases and placement of windows and cabinets and doors.
Installing Ledger Board
- You’ll also want to include specificdetails on the house plans for the icf. The numbers of fasteners to do that now in a traditional wood frame stick frame construction home. The floor joists just sit on top of the frame wall . It really doesn’t need any special detail for the carpenters. Of course you may instead choose to use the icf floor panel systems which will also require special details on the houseplants.
Now another detail that should go on the plans are any conduits or sleeves that should run through the wall. For wiring or plumbing or vents coring through these concrete walls. Now these are just a few of the changes that you’ll want to make to the house plans to prevent mistakes.
