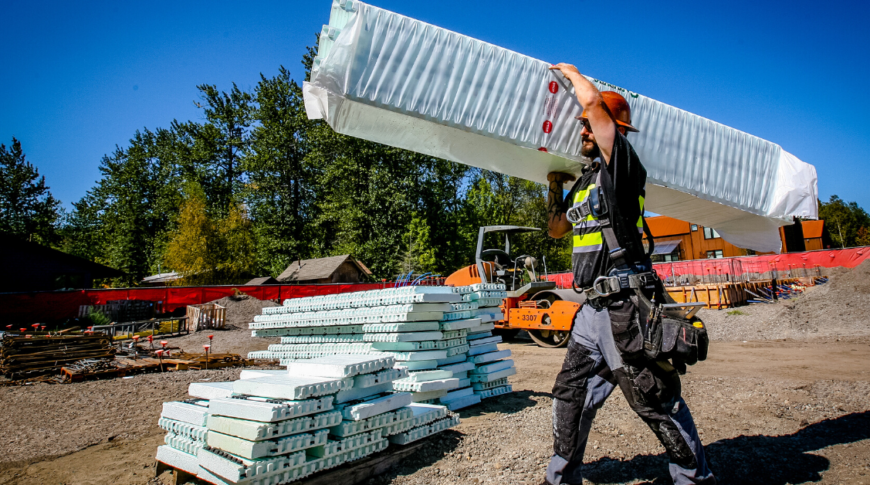
Nudura
Nudurs’s Insulated Concrete Forms (ICF) provide you the freedom to design and build a structure the way you envisioned. The result is a more energy-efficient, sustainable and comfortable home or structure. Better than those built with more traditional materials like wood or steel. Create the project of your dreams with ICFs and accessories that speed construction times and offer endless building applications.
A comprehensive wall system with products you can trust!
Starting your walls with Nudura ICFs and incorporating waterproofing, window and door bucks, sealants and flashings from the Tremco Construction Products Group (CPG) product line-up. It allows builders and design professionals to offer their customers One Wall. One Solution. That means a comprehensive ICF wall system backed by the best warranty in the industry.
As an Owner, Architect, Engineer, or Contractor, the cost of construction must be lower while still maintaining technical requirements and high-quality standards. In addition to the initial construction costs, stabilizing and maintaining low long-term operating and energy costs is important.
DURALOK Technology® Nudura’s Fastening Strip securely locks forms into place with a reversible triple tooth interlock eliminating float and compression and the need to wire forms. The DURALOK Technology® has embedded web/fastening strips that run the full 18-inch height of each and every web, ensuring the ICF forms do not compress during concrete placement and provide an industry-leading continuous fastening strip for finish materials.
DURAFOLD Technology® Nudura’s Hinged Web allows Nudura ICF Products to be shipped flat, allowing for 40% more product on a truck compared to other ICF Form products. Simply unfold and stack.
DURAMAX Technology® Nudura Standard Forms are the largest standard Insulated Concrete Form in the industry measuring 96″ x 18″ (2438 x 457 mm) allowing the placement 12 square feet of the wall area in one building step. Building with DURAMAX Technology® results in faster installation times, less waste and a reduced amount of seams.
4-WAY REVERSIBLE System – The foam interlock allows the form to be 4 way reversible, almost eliminating waste. Eliminates left and right corners which allow NUDURA ICF Forms to be used in twice as many scenarios as no reversible forms.
AERCON AAC
With AERCON products, all elements for the walls, floor and roof can be combined into a complete system with one construction material. By limiting the types of materials, economy can be achieved during both the design and construction phases of a project. An advanced building system, such as AERCON, guarantees long durability combined with minimized maintenance costs.
Lower Transportation Costs
Due to the low weight of AERCON AAC products (as little as one-fifth the weight of concrete), the capacity for transporting the material is maximized and related freight costs reduced.
Quicker Construction
The large size of the panel and block allows much higher productivity than most materials. Construction crews can complete their work and move to the next project. The lower material weight also allows longer crane reaches and better accessibility by mobile equipment.
Reduced Finish Material Costs
Because of the fire, thermal, acoustic, and surface properties, finish materials such as insulation and gypsum board are not necessary. Smaller HVAC systems are usually possible when using AAC material.
Quicker Application of Finishes
Since AAC compatible finishes can usually be directly applied with spray equipment in a one-coat application. So the time associated with finishing the building is significantly lower. Many products can also be specified with integral color, eliminating the costs and time associated with painting.
