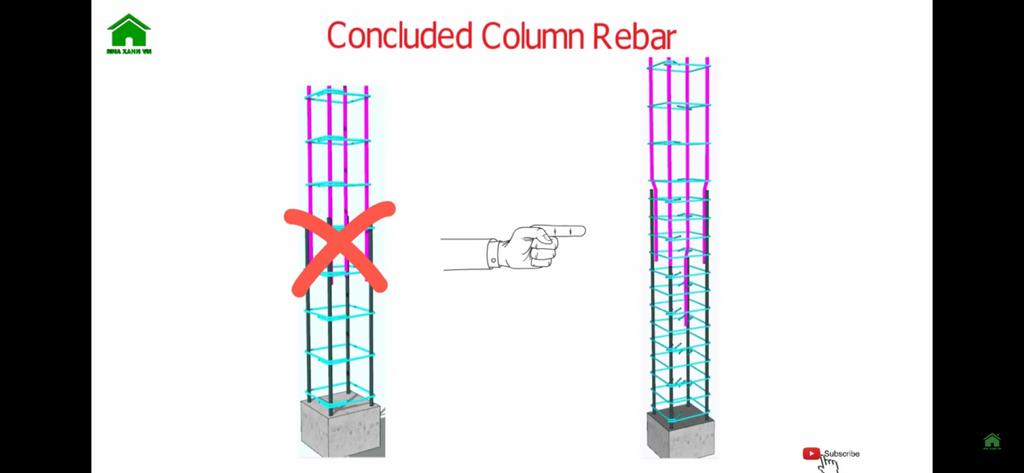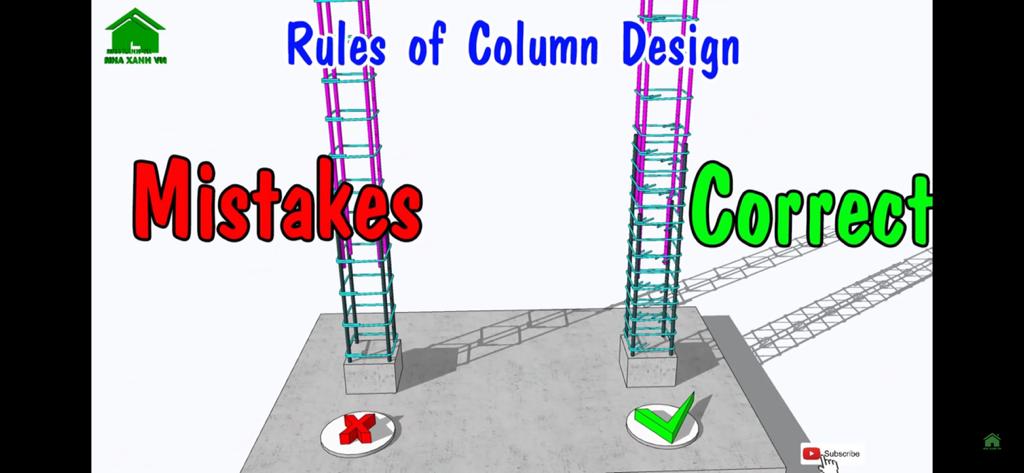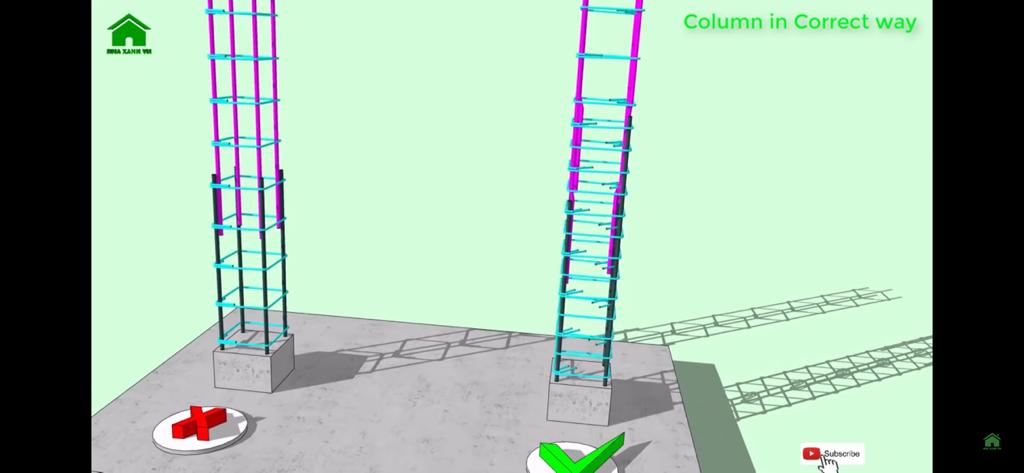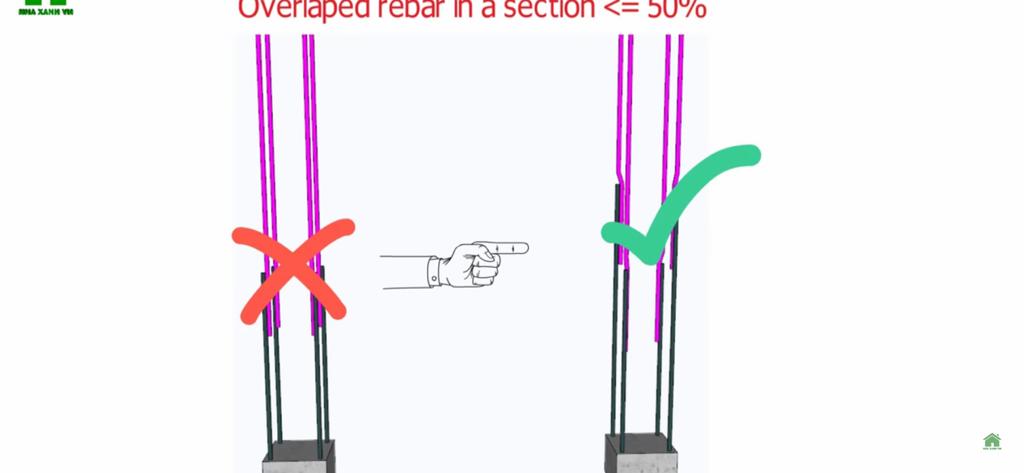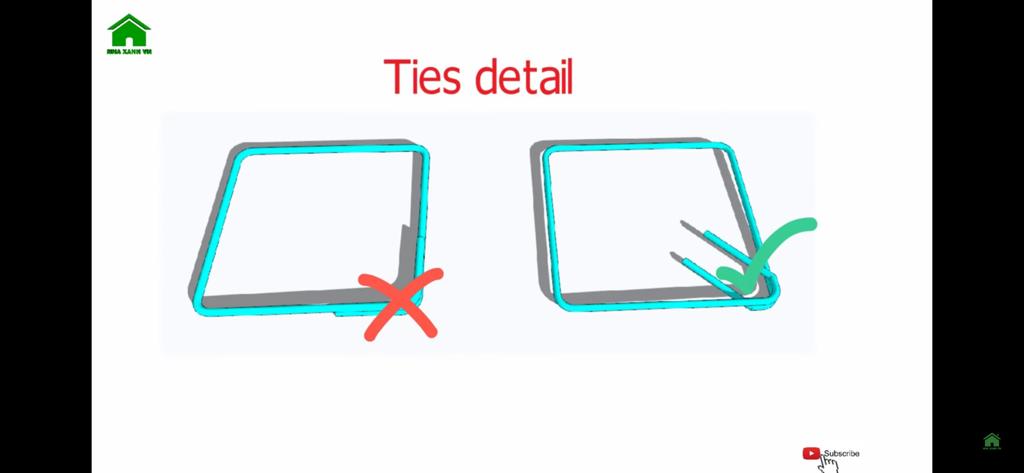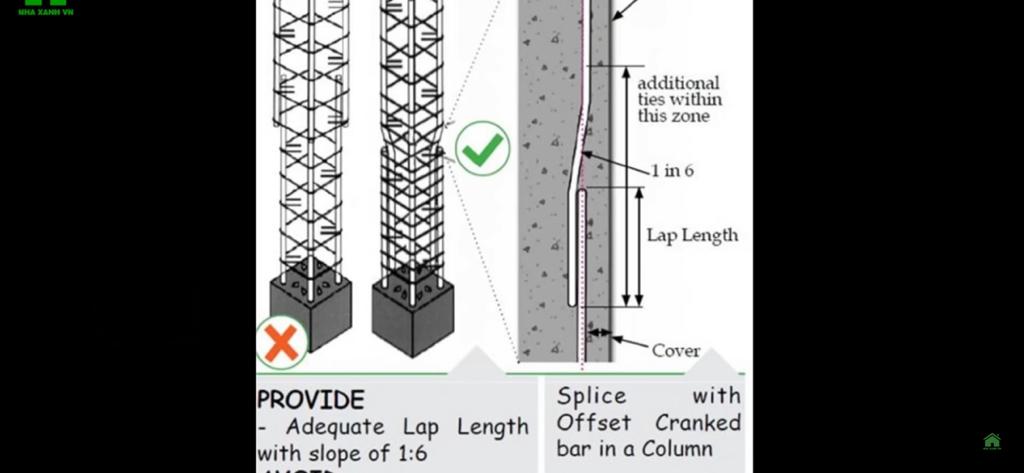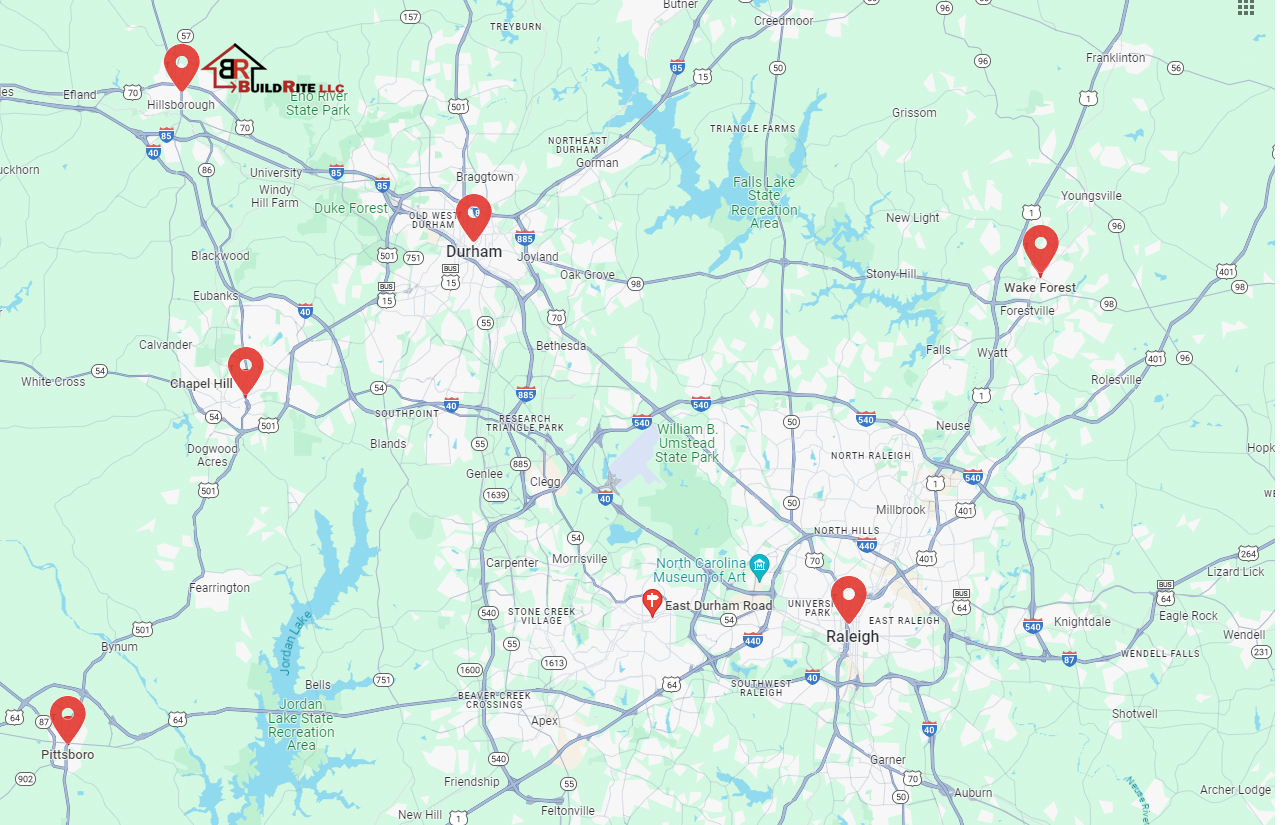This building concept was developed in the U.S. and was mainly applied to office buildings developed to be rented out.
it soon became apparent that the tenants’ actual ideas for the space were very different from the standard layouts produced by developers. As a result, a lot of money would be wasted taking up the floors, removing ceilings, and altering electrical and mechanical fittings in order to accommodate office partitions.
This led to it becoming a normal practice for most commercial building developers to purchase materials meant for build-out of the tenants’ spaces. They would then leave them stacked on the floor of the open area to be installed to the clients’ specifications.
What Is A Shell In Construction?
The shell of a building is the component that separates the interior space of the structure from its exterior and surrounding areas. It can have a number of features, most commonly the foundation, roofing, doors, windows, and footers
Depending on the purpose of the building and the contractor, there are different types of construction materials that are used to build the shell, including metal, stone, concrete, and wood.
What Does Shell And Core Construction Involve?
Also known as “base build,” this construction consists of only the building core and its exterior elements (the shell). The build-out work is then left to tenants to carry out before they occupy the building. It is an approach that creates a blank slate on which the tenant can create a working space that is an exact fit for their own needs.
Base build construction is commonly used for the development of office buildings meant for occupation by multiple tenants, making it a popular choice. The two key features of core and shell construction are:
- Building owners can provide tenants with flexible spaces that they may modify.
- Tenants can customize their commercial spaces cost-effectively since they do not need to develop an entire building.
What Is Included In The Core And Shell Of A Building?
As explained above, shell and core construction focuses on creating the building’s main structure without including interior finishes such as furniture or flooring. The key elements of the shell and core build include:
- The structural skeleton and foundation
- Base plant
- Building cladding
- External work
- Complete common areas including staircases, lobbies, elevators, loading bays, reception areas, toilets, and parking lots
- The building envelope that includes external walls, roofs, glazing, and insulation
There are additional components that may optionally be included in a core and shell project, such as:
- Fire barriers
- Mechanical, fire detection, security, electrical and plumbing systems
- Pathways, boundary walls, pavement, and fencing
- Landscaping
- Statutory requirements
- Signage
It is important to note that no standard determines what elements are included in a core and shell construction project. They are determined according to the needs of the project specified by the building owners.

