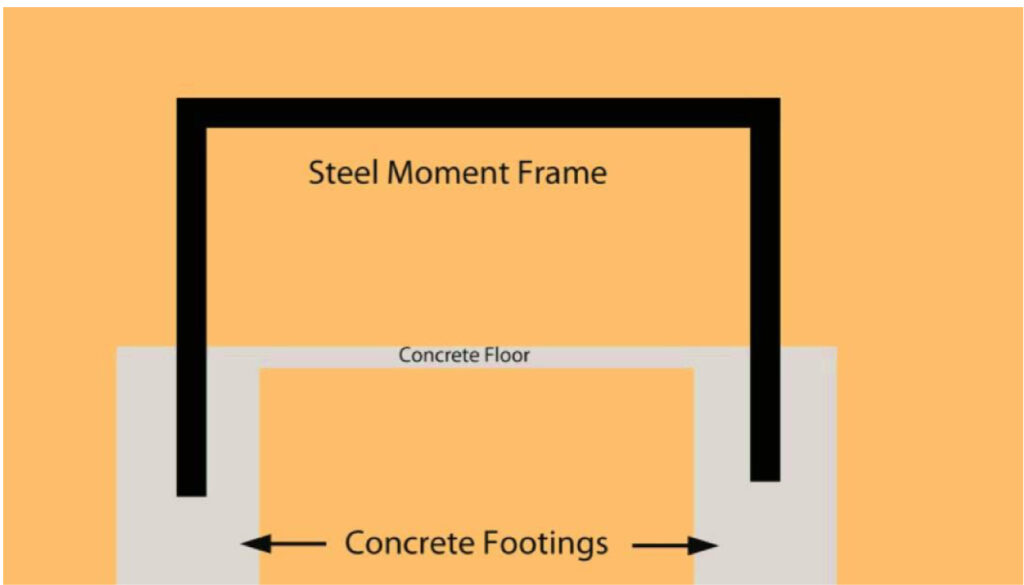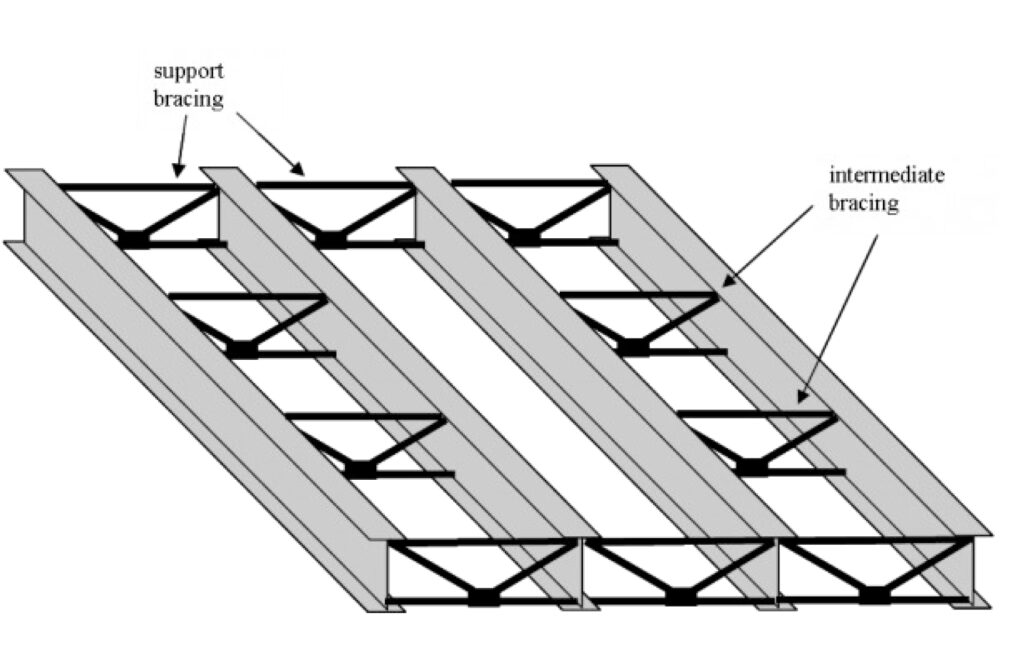
In today’s blog, we’ll be going over the five ways that buildings are engineered to resist earthquakes. Explained quite simply by BUILD RITE LLC.
One big misconception that we need to get out of the way first is that buildings are not earthquake proof. They will get damaged during big earthquakes, but Structural Engineers design these buildings so they don’t collapse. That way, people can evacuate the building safely after an earthquake. It’s similar to getting in a car accident where your vehicle may be heavily damaged but you’re safe and can evacuate the vehicle. Same thing with buildings. But why do we even need Structural Engineers to design buildings? Can’t we just build them like Legos and they’ll stand up. Non-engineered buildings may stand up, but during an earthquake or heavy winds, they’re most likely going to collapse which brings us to:
USING MOMENT FRAMES
Non-engineered buildings have very weak joints so, Structural Engineers sometimes use what they like to call, moment frame connections to strengthen these joints. These are basically joints that are have heavily welded or heavily bolted here. Now if we put it through an earthquake it’s still standing but it does seem to wobble and deform quite a bit. That’s one of the cons of using a moment frame system along with it not being the most economical solution. Architects love them because you don’t have any walls or braces in the way you can open up the floor plan a lot more with these.

BRACING SYSTEMS
These are the bread and butter for steel buildings. Braces are stiff strong and economical against resisting earthquakes. They do get in the way of the architecture. Braces as the name suggests brace the building during earthquakes and they are effective. During earthquakes they are stiffer and deform less than the ones with the moment frames. There is an engineering secret to using these braces.
Structural Engineers often design these braces as the fuse of the building. During an earthquake forces attack the weakest link in the building and these braces are it. But don’t worry they’re designed to take a beating, to be very ductile. Basically they can deform and get mangled without tearing apart. Similar to if you tried to mangle or split apart a paper clip, it’s very hard to do. The earthquake forces focus all of their energy on the weakest link, the brace, and that’s good because they ignore the most important parts of the structure which are the beams floor systems and columns. And trust BUILD RITE LLC, you do not want the earthquakes attacking the columns.
SHEAR WALL SYSTEMS
Structural Engineers call them sheer walls but they’re basically walls that take the earthquake forces and they prevent the building from shearing off the foundation. These are the bread and butter for concrete and wood buildings. It’s pretty common for you to see them used in mid-rises and high-rise projects. They’re the most economical option to resist earthquake forces as well but they’re also the architect’s worst nightmare.
DAMPERS
Dampers reduce the earthquake vibration on the building or structure. There’s various damper systems such as liquid-filled dampers, mass tuned dampers or viscous dampers. For today we will focus on liquid-filled dampers. Unlike the previous systems that we’ve been going over, this is not a brute force method system where bigger equals better. A real world application of this is a water tank filled damper placed on top of the building, the water sloshes around in the damper during an earthquake and this sloshing reduces the earthquake vibrations to the structure.
SEISMIC BASE ISOLATION
This method is probably the closest thing to earthquake proofing a building. This involves essentially putting roller skates under the building so it’s kind of floating above the ground. You can’t get hit by an earthquake if you’re not touching the Earth. Real world applications of this involve putting these base isolators which are usually in the form of ball bearings, rubber bearings or friction bearings underneath the structure.
Based on the information Build Rite LLC provided you with, you should be able to make a clever decision about the right way to earthquake-proof your building you’re your house. For more informations about our newest projects, contact our experts at Build Rite LLC.

